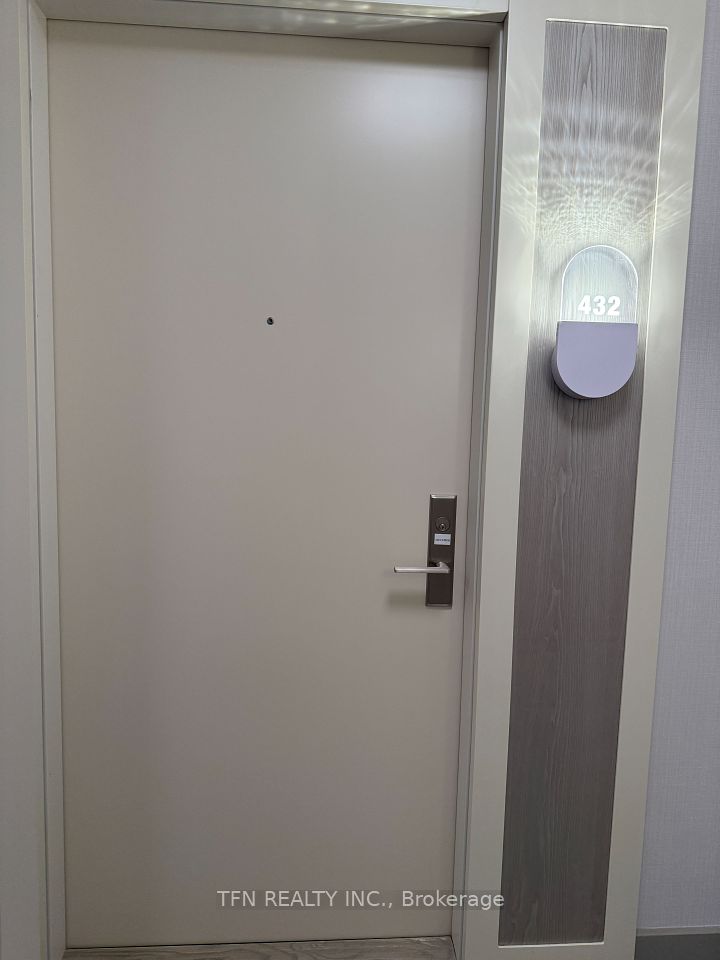$2,995
4699 Glen Erin Drive, Mississauga, ON L5M 2E5
Property Description
Property type
Condo Apartment
Lot size
N/A
Style
Apartment
Approx. Area
800-899 Sqft
Room Information
| Room Type | Dimension (length x width) | Features | Level |
|---|---|---|---|
| Living Room | N/A | Laminate, Open Concept, W/O To Balcony | Main |
| Dining Room | N/A | Laminate, Combined w/Living, W/O To Balcony | Main |
| Kitchen | N/A | Stainless Steel Appl, Centre Island, Stone Counters | Main |
| Primary Bedroom | N/A | 3 Pc Ensuite, Walk-In Closet(s), Window | Main |
About 4699 Glen Erin Drive
Functional & Efficient 2 Bed+Den W 2 Full Baths! Contemporary Kitchen Equipped W/ S/S Appliances, Open Shelving, Quartz Counters, Upgraded Backsplash & Centre Island. 9' Floor To Ceiling Windows, Sun-Filled Open Concept Design. Wide-Plank Laminate Floors & Mirrored Entry Closet. Master Bedrm Has 3 Pc Ensuite. Spa-Inspired Bathrooms! Balcony With Clear Unobstructed Views! Mins To Go, Transit, 403, 407!Steps to Erin Mills Town Centre, Schools, Community Centre.
Home Overview
Last updated
13 hours ago
Virtual tour
None
Basement information
None
Building size
--
Status
In-Active
Property sub type
Condo Apartment
Maintenance fee
$N/A
Year built
--
Additional Details
Location

Angela Yang
Sales Representative, ANCHOR NEW HOMES INC.
Some information about this property - Glen Erin Drive

Book a Showing
Tour this home with Angela
I agree to receive marketing and customer service calls and text messages from Condomonk. Consent is not a condition of purchase. Msg/data rates may apply. Msg frequency varies. Reply STOP to unsubscribe. Privacy Policy & Terms of Service.












